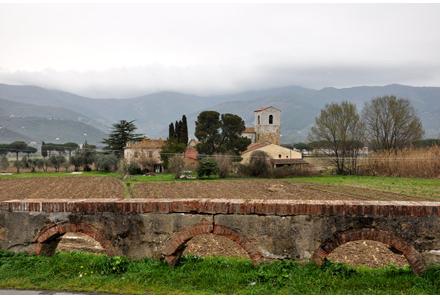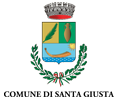The Church
Immersed in the Pisan countryside, the pieve of Santa Giulia is located just off the inhabited centre of Caprona, once dominated by the fortress mentioned by Dante. Built in different steps and materials, appearing to travellers like an unfinished building, the story it tells is almost a thousand years long.
The pieve shows an unusual T-shaped plan; the bell tower is set against the right arm of the transept.
The edifice was built using a wide range of materials coming from Monte Pisano; it guards an interesting sculptural set of works, confirming the rich resources lavished by clients for its construction and decoration.
Description »
The church presents a T-ichnography, uncommon for Pisan churches and justifiable by the series of changes occurred while the work was in progress: a three-nave project was interrupted to build an edifice of lesser size, with an apsed single nave.
The different project variations are reflected either by the different stone qualities used and by the occurrence of a few columns inbuilt in the church masonry.
The edifice was built in perfect dimension stone, laid with a very scarce use of mortar. The accuracy of this masonry confirms that the so-called ‘stonemason’s techniques’ were spread in the territory surrounding the town of Pisa as well.
The bell tower was raised on the right transept arm, covered with groin vaults.
Typically, the nave is covered by wooden trusses.
History »
This pieve was first documented in 1096, yet its origins are older, as confirmed by archaeological excavations carried out in the 1970’s by the Soprintendenza of Pisa. It was on that occasion, indeed, that the earliest church of Santa Giulia was brought to light: a small, apsed building, replaced by the larger pieve between the end of the 11th and the early 12th centuries, whose project may be inferred by a comparison between the present and the Pisan medieval size. Initially, the idea was to adjust the church to the forms and size of the other pievi in the territory, with a three-nave, apsed plan. Due to undocumented reasons, though, the construction was interrupted after the apse had been built and the three naves had been laid down. Still today, the columns of nave and aisles are visibly inbuilt in the present church masonry.
The subsequent construction phase was marked by a reduction of the sacred area from three to one nave only and by a change in the material used: calcarenite from Monte Pisano (known as ‘Verrucano’) instead of Caprona rubble.
In a shortly later period, a second nave was added on the northern side and arches resting on piers were opened to connect the two spaces.
Then, the baptismal font was placed between the first and the second nave, hence the two areas were assigned a different liturgical function, whose meaning is still being disputed.
In the 19th century, the second nave was demolished, being by then crumbling, and the plan assumed the present T-layout.
Works »
The sculptural repertoire hosted in this pieve is very evocative. What strikes one’s attention, in particular, is the presence of faces – either men’s and women’s – sculpted on the capitals of the southern side. According to an interesting hypothesis, they might represent the faces of private clients who commissioned the reconstruction of the building in the 12th century.
The apse is crowned by a series of Lombard bands resting on corbels decorated with symbolic, vegetal and anthropomorphic motifs.
Inside the church, on the left, a baptismal font consists of a monolithic basin marked by a symbolic octagonal shape. Traces of frescoes are visible along the walls, depicting figures of saints, by now hardly readable or identifiable.
Interestingly, the church exterior (on the façade and on the southern side) shows a few marks incised on stone by workers themselves to indicate the exact laying of ashlars.
Restorations »
At the end of the 19th century, the second nave was in a state of ruin, hence it was demolished.
During restoration works the great dome vault, which had been built at the intersection between the nave and the transept only a few years before, was dismantled.
1970’s’ excavations brought to light a pre-existing church, which present historiography tends to attribute to the 7th century (probably too early), whereas it may be assigned to the end of the 11th century.
Bibliography »
P. Pierotti, Pievi pisane a due navate, Pisa, 1965.
G. Tigler, Toscana romanica, Milano, Jaca Book, 2006, pp.236-237.
Location





























