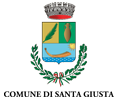The Church
Immersed among olive trees, partially concealing it to the sight of those who travel along the road downstream, the pieve of Santi Giovanni e Felicita in Valdicastello represented in the Middle Ages the northern boundary of the diocese of Lucca, here bordering the diocese of Luni; its jurisdiction covered a wide territory, comprising the present municipalities of Pietrasanta and Stazzema. A significant example of Romanesque architecture of Lucca, marked by a monumental simplicity, the pieve differs from other ones in the area for the presence of sculptural decoration – similar to that of the pieve of Santa Maria Assunta in Stazzema, once subordinate to that of Valdicastello – externally concentrated on the northern side. In the Middle Ages, indeed, unlike today, the road followed this side of the building. The present building probably dates back to the 12th century, but it had been preceded by a more ancient pieve built in a nearby area.
Description »
The pieve has got a rectangular plan of three naves, marked by arches resting on columns, and a semicircular apse whose interior is decorated by 14th-century frescoes, similar to the San Cristoforo, on the counter-façade. The bell tower is set on the body of the edifice, to the right of the façade. The latter is plain, except for two angular pilasters and a thin frame under the tympanum. A simple portal opens on the façade, with raised archivolt and a rose window with eight petals on the upper section, whose masonry differs from the lower part, showing most regular rows of squared ashlars, as in the sides and the apses.
In the doorpost capitals of the front portal, above the original single-light windows, and in the corbels of the Lombard bands crowning the apse and the northern side, a few sculptural decorations referable to the 12th century edifice represent men and animals: monks, pilgrims, lions and snakes, according to the usual iconography of medieval bestiaries. To convey a sharper effect, a fragment of dark metal was set in the men’s eyes.
History »
The church of S. Felicita, whose original dedication was integrated – as in the instance of all pievi –
by that of the 10th century to San Giovanni Battista, was first mentioned in four rent contracts of 855. It is hard to establish whether these documents refer to a building set in the same place as the present one or to a previous church whose ruins were brought to light in the nearby locality meaningfully called ‘Pieve vecchia’ (‘Old Pieve’). Also, referring to a now unidentifiable time, the track of the road flanking the church was diverted from the northern to the southern side.
However, the present edifice may be dated from the 12th century, owing to its architectural features and sculptural decoration, although the original plan was changed at the beginning of the 15th century, when Bonuccio Pardini from Pietrasanta raised the nave and modified the internal colonnade, besides inserting a large rose window on the upper part of the façade.
The present campanile was built in 1583 by Vincenzo Bazzichi.
In 1789, the pieve passed from Lucca to Pisa diocese, of which it still makes part.
Works »
The apsidal basin is decorated with 14th-century frescoes featuring Christ the Judge between the Virgin and Saint John, attributable to a follower of Turino Vanni’s; beneath them is a Procession of Saints. On the internal wall of the bell tower, instead, is a fresco of Saint Christopher, maybe of an earlier age; on the left aisle wall, a few sinopias are probably related to the same work.
A sarcophagus with human protomes is also present in the church interior; in a bad conservation state, it is likely datable from the 12th century.
Restorations »
At the end of the 19th century, the pieve of Saints Felicita and Giovanni underwent restoration works involving the lowering of the square in front of the church and the renovation of the choir plasters and floorings, made in marble. Subsequent works were only a few: in the 1930’s, the roof was restructured; in the 1960’s, following the damage caused by a lighting, the whole building was statically checked and consolidated in a few parts, by means of an installation of metal chains.
Bibliography »
M.P. Gavioli Andres, L. Luisi Galleni, Pievi romaniche della Versilia: itinerari storico-artistici, Lucca 1999, pp. 70- 82.
M.T. Filieri, S. Russo (a cura di), La piana lucchese e la Versilia, Milano 2000, p. 124.
Location
























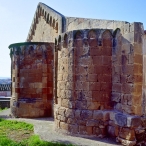 Apse
Apse
 Capital
Capital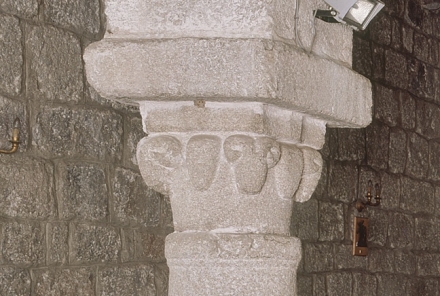
 Diocese
Diocese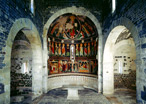 Fresco
Fresco
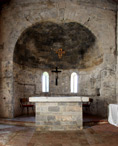 Apsidal conch
Apsidal conch
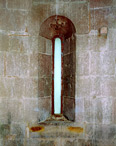 Single-light window
Single-light window
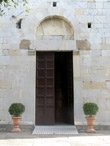 Portal
Portal
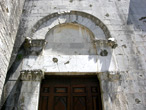 Archivolt
Archivolt
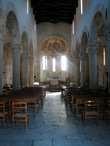 Nave/Aisles
Nave/Aisles
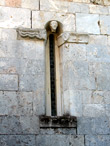 Protome
Protome
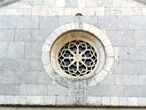 Rose window
Rose window


