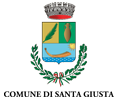The Church
The lake of Massaciuccoli and the sea open wide under the gaze of the Pieve of San Pantaleone, lying on a rise ‘in loco Illice’, ‘the place of ilexes’, which still today enframes the Church along with extensive olive groves. Built in a dominating position over the ancient track of the Aurelian Way, parallel to the sea, and the track once heading to the inland, linking Camaiore to Lucca, the architectural features of the edifice enhance the impression of majesty given by its isolated location. The austerity of the plain wall face in squared ashlars is underlined by the lack of sculpted ornaments and by its plain openings; the proportion of its parts is marked by a moderate verticalism, emphasized by the bell tower, free-standing in a halfway position on the southern side. Such features date back to a single building phase, datable from the 12th century, involving all the elements of the present edifice, exception made for a few portions of the wall face on the northern side, referring to a previous age. Also referable to an earlier phase is the baptismal font in lithic sandstone, currently placed on the meadow next to the pieve.
Description »
The edifice presents a basilical layout without a transept, with a single apse and three naves separated by round arches, resting on quadrangular-section piers with bevelled edges and covered with wooden trusses. The exterior wall face is plain, except for a string-course cutting the façade at two thirds of its height. The façade hosts a simple portal with plain lintel and raised archivolt, in addition to a mullioned window surmounted by a bell-shaped capital. Two portals of analogous structure open on the southern side as well, although one of them is walled up; the upper portion of the nave and the apse are marked by narrow, single-light windows.
The wall face masonry, entirely made in squared ashlars laid in regular courses, is datable from the 12th century, in harmony with the architectural features of the building; part of the northern side differs, in that it shows a masonry in smaller-sized ashlars, suggesting an earlier dating.
In the middle of the southern side, separated from the church building, the campanile may be totally referred to the same 12th-century phase.
History »
The earliest mention of a pieve in a locality called ‘Elice’ dates from 892: dedicated to Saint Ambrose, it would be also dedicated to Saint John the Baptist in 984, as it was the custom for lots of pievi in that historic period. Eventually, the dedication to San Pantaleone was documented in 1148, although it probably dates back to the 11th century.
No building traces of the original edifice were left, while a construction phase of the 11th century shows some evidence in the northern wall face (hence, referring to a period slightly earlier than the construction of the present building, dating back to the 12th century).
The territory under the jurisdiction of the pieve was originally very wide, yet several attempts of independence were documented since the 13th century for a number of churches, such as in the cases of Gualdo and Massarosa. Moreover, despite of the attraction exerted by the cult place, the locality never became an actual inhabited centre.
Works »
In the frescoed altarpiece of the left aisle, a 14th-century Annunciation suggests – in addition to some fragments found at the head of the same aisle – a previous fresco decoration of the church, whose supposed extent can no longer be reconstructed now.
The extraordinary marble altarpiece of the high altar is not a medieval work (being dated 1470 as indicated in the predella), although it shows plenty of evocative features deriving from the art of the Middle Ages. Made by sculptors from Riccomanni workshop, in Pietrasanta, structured as a triptych representing the Virgin in throne between Saints John the Baptist and Pantaleone, it recalls the 14th-century altarpieces painted on a gold background, here conveyed by the almost as bright whiteness of white marble.
Restorations »
In the 18th century, the church underwent restoration works aimed at adapting the edifice to the taste of the time: part of the original openings were walled up, including the mullioned window on the façade, to be replaced by large rectangular windows; inside, vaults were built under the wooden-trusses cover, new altars were made and walls were totally plastered; pier edges, initially squared, were rounded off. During the 20th century, such works got gradually dismantled to take the building back to its hypothetical medieval appearance: at the start of the century, vaults were removed, bringing to light the original wooden-trusses roof and the 18th-century altars; in 1956, the original openings were reset and plaster was stripped off the walls, letting fragments of medieval frescoes come to surface at the head of the left aisle.
In the southern part of the apsidal area, a wall face portion may be identified, showing rows of little exposed ashlars of stone alternated with terra cotta, likely referable to a restoration work following a seismic event occurred in the 1920’s.
Bibliography »
M.P. Gavioli Andres, L. Luisi Galleni, Pievi romaniche della Versilia: itinerari storico- artistici, Lucca 1999, pp. 29-43.
M.T. Filieri, S. Russo (a cura di), La piana lucchese e la Versilia, Milano 2000, pp. 162-164.
C. Taddei, Lucca tra XI e XII secolo: territorio, architetture, città, Parma 2005, pp. 400-417.
Location





















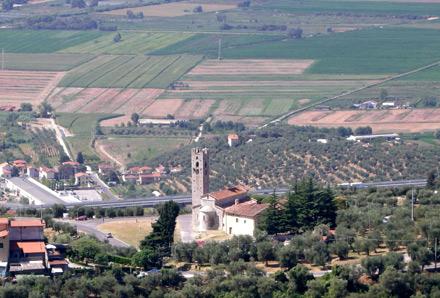


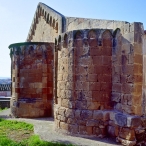 Apse
Apse
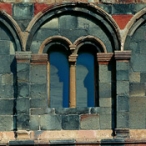 Two-light mullioned window
Two-light mullioned window
 Column/Pillar
Column/Pillar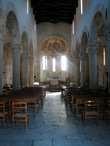 Nave/Aisles
Nave/Aisles
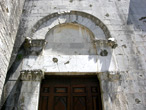 Architrave
Architrave
 Capital
Capital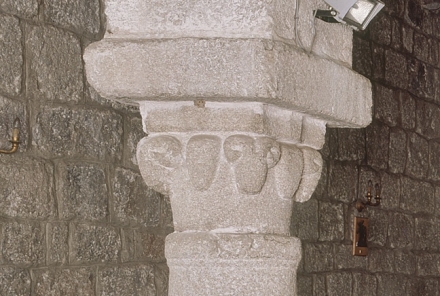
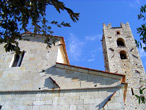 String course
String course
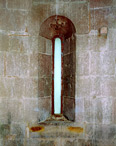 Single-light window
Single-light window
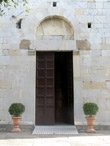 Portal
Portal


