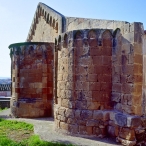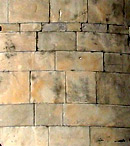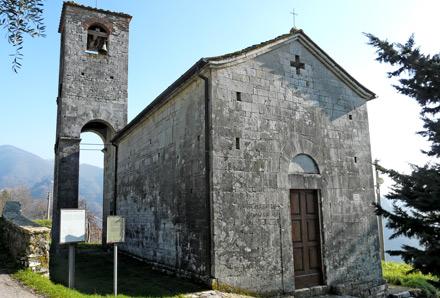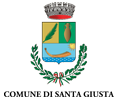The Church
Along the road leading to the Pieve of Brancoli, the small church of San Lorenzo strikes one’s attention for its bell tower, resting on an arcade through which the ancient road network once ran. Built in the 12th century by subsequent groups of workers, as confirmed by the variety of its masonry, the edifice appears nonetheless homogeneous in its plain medieval structure: a single-nave plan with semicircular apse, common to many Romanesque churches found in the surrounding countryside.
Description »
The S. Lorenzo is a single-hall church, with semicircular apse and gable roof supported by wooden trusses. The masonry of the bell tower, set against the northern side of the church and resting upon a high arcade, is similar to that of the wall supporting it.
The masonry is made in squared, white and grey limestone ashlars, revealing a pseudoisodomic technique in parts of the sides and the façade, entirely made in grey limestone. In the apse and some parts of the sides, this type of masonry alternates with the filaretto technique, presenting squared stones laid in ordered rows of irregular height.
The apse is crowned by a series of monolithic, double-splayed small arches.
History »
The church was first reported in an estimate of 1260 as subordinate to the church of San Giusto di Brancoli, in the pieve of San Giorgio, yet its construction dates back to the 12th century. A multi-decennial work, it was carried out by different workers in time, as shown by the variety of masonry types, probably owing to the economic difficulties faced by the small community living close to the church.
Until the beginning of the 18th century, it was provided with a cemetery, but since then, burials were restricted to the church interior and only for inhabitants of adjacent houses.
Restorations »
In 1956, the church of S. Lorenzo underwent restoration works aimed at consolidating its structures.
Bibliography »
M.T. Filieri (a cura di), Lucca, Milano 2000, pp. 175-176.
C. Taddei, Lucca tra XI e XII secolo: territorio, architetture, città, Parma 2005, pp. 346- 352.
Location
Dating
12th century
How to get there
In auto e moto
Autostrada A11 Firenze Mare - Uscita Lucca Est o Lucca Ovest. Proseguire sulla Via del Brennero/SS12 (nord) seguendo le indicazioni per “Bagni di Lucca” “Abetone” ed arrivare fino a Ponte a Moriano (KM 5). Attraversato il paese, svoltare a destra in Via per Pieve di Brancoli e seguire la strada.
Glossary »
 Apse
ApseApse

The semicircular structure generally positioned at the eastern end of a church.
 Labour
LabourLabour

Workers employed in a building yard with different skills – architects, stonecutters, masons, sculptors, painters.
 Main body
Main bodyMain body

The space in a church that is accessible to the faithful, as distinct from the presbytery, the area reserved for the clergy.
 Plan (T-shaped, longitudinal, Latin-cross, aisleless)
Plan (T-shaped, longitudinal, Latin-cross, aisleless)Plan (T-shaped, longitudinal, Latin-cross, aisleless)

A schematic (reduced-scale) representation of the spaces that form a building.
 Truss
TrussTruss

A triangular frame of beams used as a support structure for a two-pitch roof. It is generally made of wood.
 Pieve
PievePieve

A rural church with a baptistery, located at the centre of a civil and religious district. Originally used to denote a rural district in a diocese, the term came to indicate the head church of the district, which was entitled to administer baptism and bury the dead on behalf of the bishop.
 Ashlar
AshlarAshlar

A building stone squared and smoothed on the exposed surface.
 Pseudo-isodomic technique
Pseudo-isodomic techniquePseudo-isodomic technique

A building technique using well-squared slabs which are laid alternately flat and upright. Unlike the isodomic technique, it does not correspond to the full thickness of the wall.
























 Apse
Apse
 Labour
Labour Pseudo-isodomic technique
Pseudo-isodomic technique





