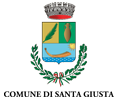The Church
At the heart of the ancient borough of Tratalias, now uninhabited as the modern village was moved at a short distance, the imposing church dedicated to Santa Maria is the former cathedral of the Sulcis diocese. Santa Maria was built in the 13th century in volcanic rock and limestone. It presents three naves marked by arcades on piers, with an apse facing north-east and a wooden cover. The worthwhile external and internal decorations reiterate the motif of the curved pointed leaf, in endless variants. The building is surrounded by the ancient borough of Tratalias, now completely restored and valorized by the organization of events and exhibitions.
Description »
The edifice was built in the 13th century in volcanic rock and limestone. It shows three naves marked by arcades on piers, with an apse facing north-east and a wooden cover. The church façade is marked by horizontal frames. On the lower section, the portal is sided by two pilasters and surmounted by small arches on corbels. A double frame at a distance of a few tens of centimetres creates a space between the lower and upper parts of the elevation, where a circular opening is surmounted by Lombard bands. A distinctive feature of the Santa Maria di Tratalias is the stairway, composed of a series of lithic slabs embedded in the façade, starting from the church interior; it was meant for the roofing maintenance. Pilasters and Lombard bands follow the perimeter walls of the whole building. The portal on the southern side is identical to the one on the façade, while the entrance on the northern side was opened by breaking the original wall face.
History »
The building chronology is reported by an epigraph stating the foundation of the edifice, dated 1213 and walled inside the apse. The transfer of the diocese see from Sant’Antioco di Sulci to Tratalias was theorized just before that date. Another inscription is placed in the internal part of the façade, celebrating a pulpit, now lost, made in 1282 by the sculptor Guantino Cavallino, from the Cagliari district of Stampace. A burial epigraph placed on the exterior, on the main elevation, reports the names of two bishops from Sulcis, Alberto and Aimo, transferred from Sant’Antioco, already a diocese see, to the new cathedral in Tratalias.
Works »
The external and internal decorations are worthwhile, reiterating the motif of the curved pointed leaf in endless variants. Such ornamental motifs are also found in the exterior, on the corbels supporting the Lombard bands in the upper wall sections, as well as in the interior, in the supports for the wooden roof covering and in the two large stone corbels embedded in the internal part of the façade. Also remarkable is the lintel on the northern portal, sculpted with facing lions.
Restorations »
Wide masonry portions were replaced during a series of restoration works carried out during the 20th century.
Bibliography »
Roberto Coroneo, Architettura romanica dalla metà del mille al primo ‘300, Nuoro, 1993. Roberto Coroneo, Renata Serra, Sardegna preromanica e romanica, collana “Patrimonio artistico italiano”, Milano, 2004.Roberto Coroneo, Chiese romaniche della Sardegna. Itinerari turistico-culturali, Cagliari, 2005.
Location



















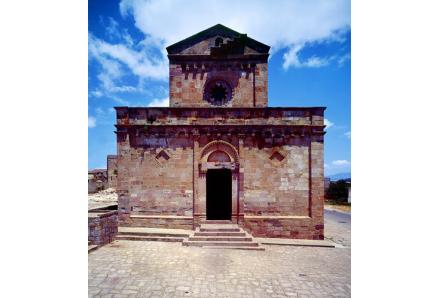


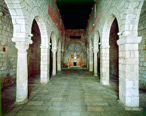 Cathedral
Cathedral
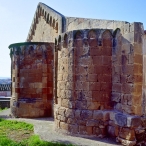 Apse
Apse
 Diocese
Diocese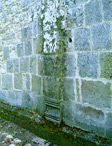 Pilaster
Pilaster
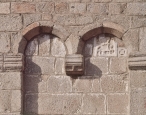 Hanging arch
Hanging arch
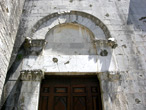 Architrave
Architrave


